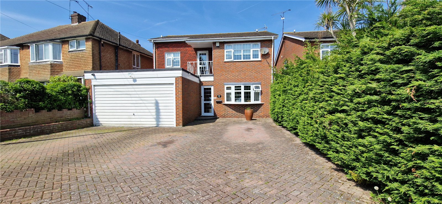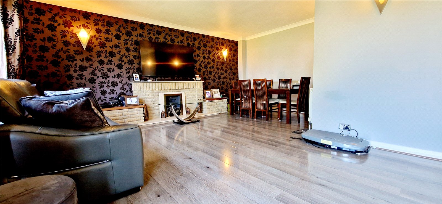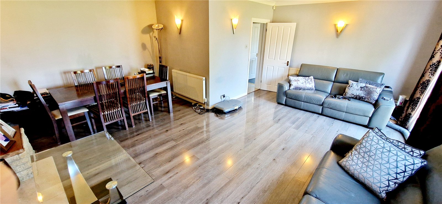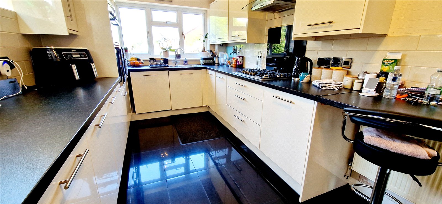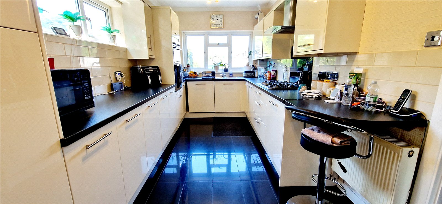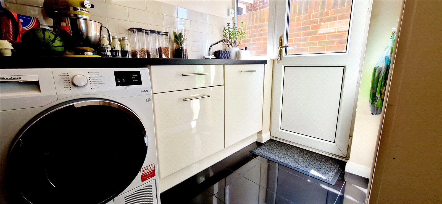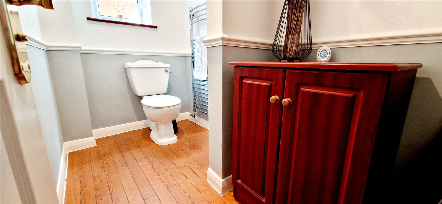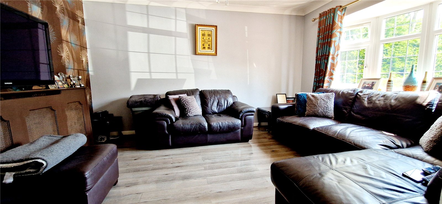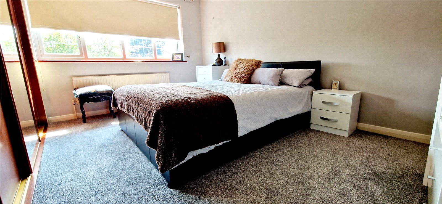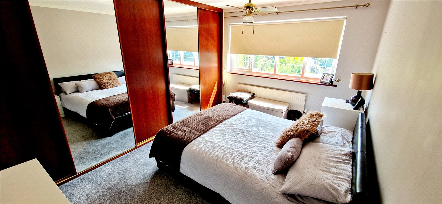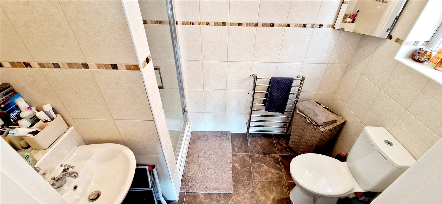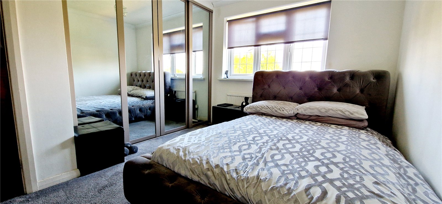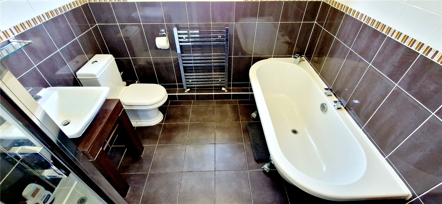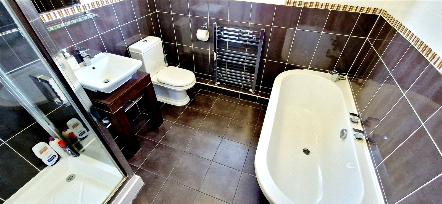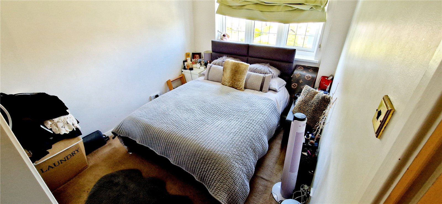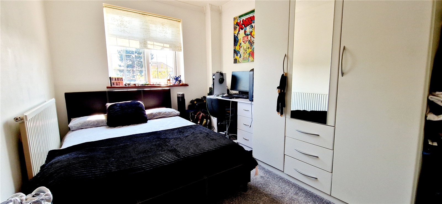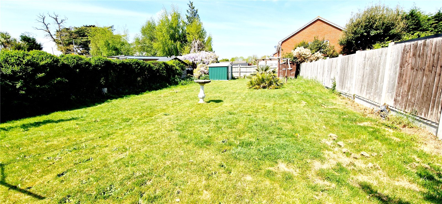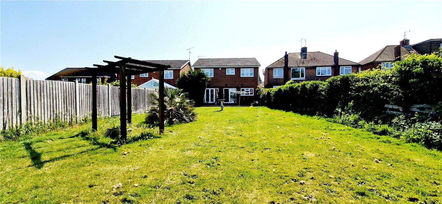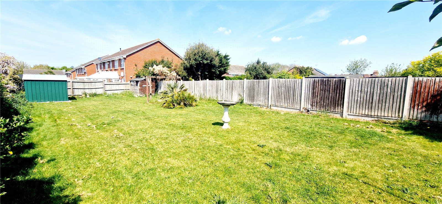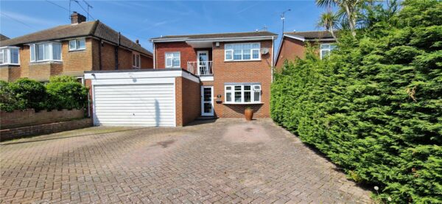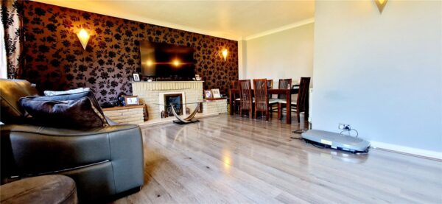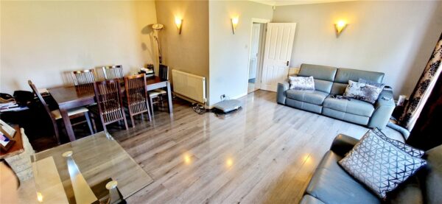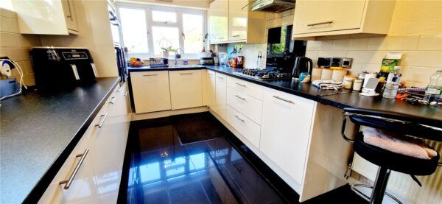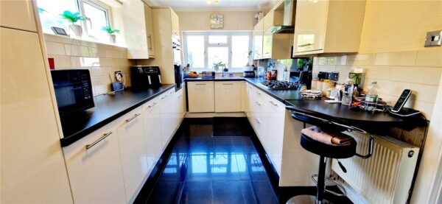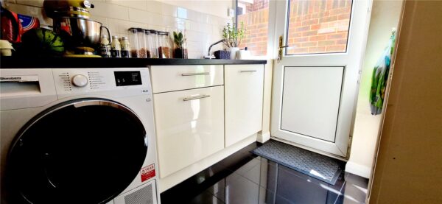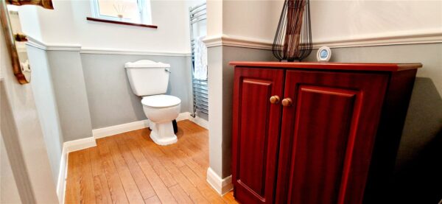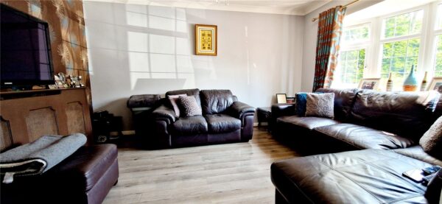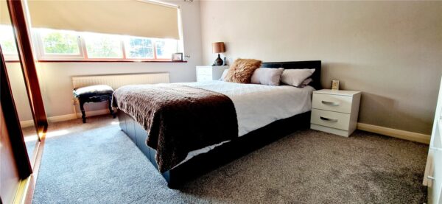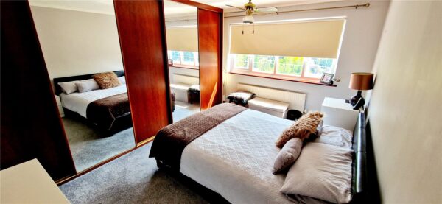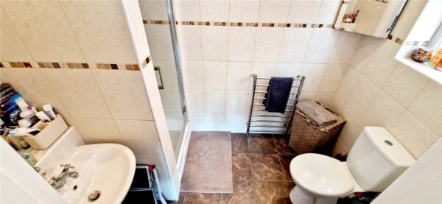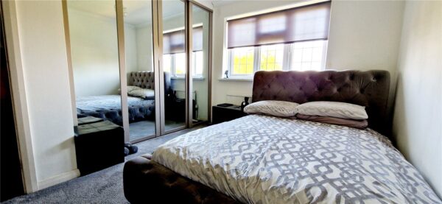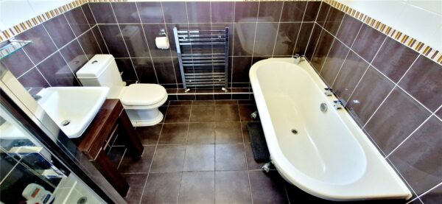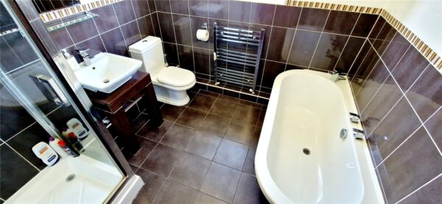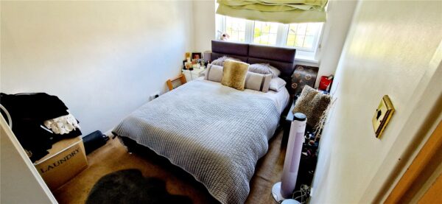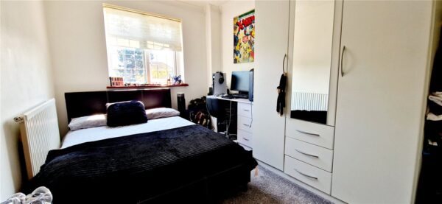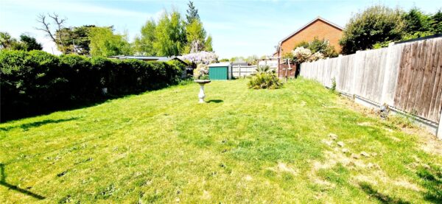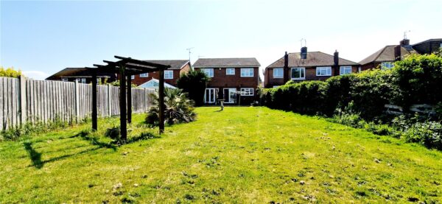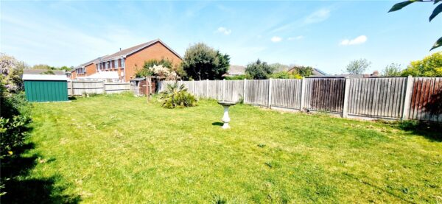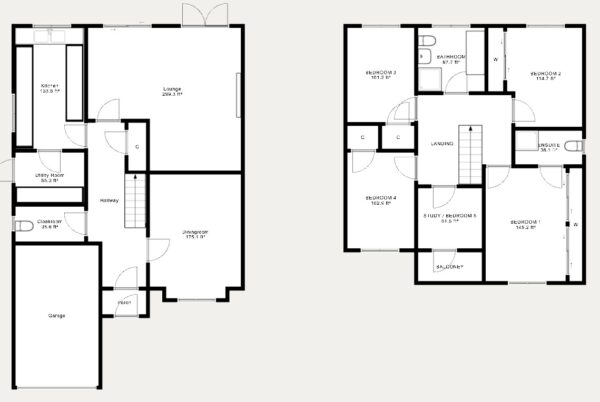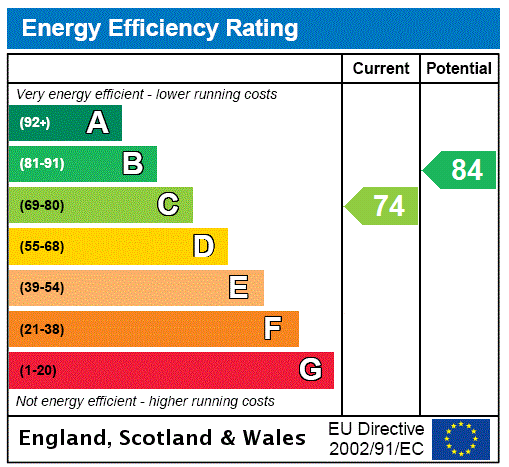DETACHED FAMILY HOME
Rochester
£600,000 Guide Price
Summary
JUST REDUCED !!!!! ***5-Bedroom Detached Family Home – Wainscott*** Spacious and well-presented *** Master bedroom with en-suite shower room *** Fifth bedroom with access to private balcony *** Two generous reception rooms – ideal for family living and entertaining *** Separate, fully fitted kitchen*** Practical utility room*** Ground floor cloakroom*** Stylish four-piece family bathroom *** 200ft rear garden*** Large private gated driveway with ample parking*** double garage Full double glazing and gas central heating throughout *** Short distance to local shops, amenities, and well-regarded schools *** Excellent access to major motorway links – ideal for commuters*** Located in a popular and well-connected residential areaDetails
Spacious 5-Bedroom Detached Family Home in Wainscott
Nestled in a sought-after residential area of Wainscott, this impressive 5-bedroom detached home offers generous living space and modern family comfort, set on a substantial plot with a 200ft rear garden and private gated driveway.
The ground floor features two versatile reception rooms, ideal for both formal entertaining and relaxed family living. A well-appointed, separate fitted kitchen is complemented by a practical utility room, while a convenient cloakroom completes the ground floor layout.
Upstairs, you'll find five well-proportioned bedrooms, including a spacious master with en-suite shower room. The fifth bedroom benefits from access to a private balcony—perfect for enjoying peaceful mornings or evening sunsets. The family bathroom is a stylish four-piece suite, ideal for busy households.
Externally, this home truly excels with a beautifully maintained 200ft rear garden offering ample space for outdoor dining, children’s play, or future landscaping projects. The property also benefits from a large, private gated driveway leading to a double garage, providing excellent off-road parking and storage.
Additional features include full double glazing and gas central heating throughout.
Ideally located, this home is just a short distance from local shops, highly regarded schools, and essential amenities. Excellent transport connections offer easy access to major motorway links, making it a perfect choice for commuters and busy families alike.
This outstanding property is ideal for growing families seeking space, privacy, and convenience in a well-connected village location.
Porch 1.45m x 1.57m
Entrance Hall 4.45m x 2.29m
Reception Room 1 3.5m x 4.3m
Reception Room 2 3.5m x 5.9m x 5.5m
Kitchen 4.55m x 2.64m
Utility Room 2.72m x 2.06m
Landing
Master Bedroom 4.34m x 3.48m
Ensuite Bathroom 2.46m x 1.24m
Bedroom 2 3.6m x 3.89m
Bedroom 3 3.63m x 2.57m
Bedroom 4 3.68m x 2.6m
Bathroom 2.44m x 2.46m
Bedroom 5 2.34m x 2.26m
Garden approx 200ft
Garage 4.72m x 3.7m
