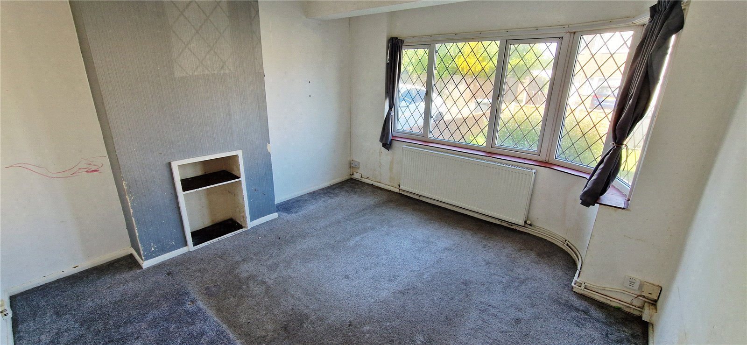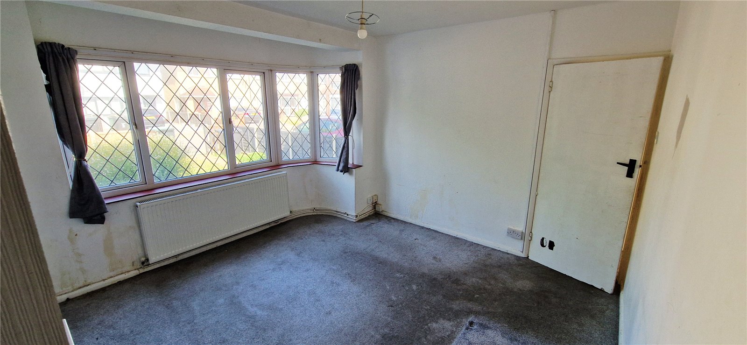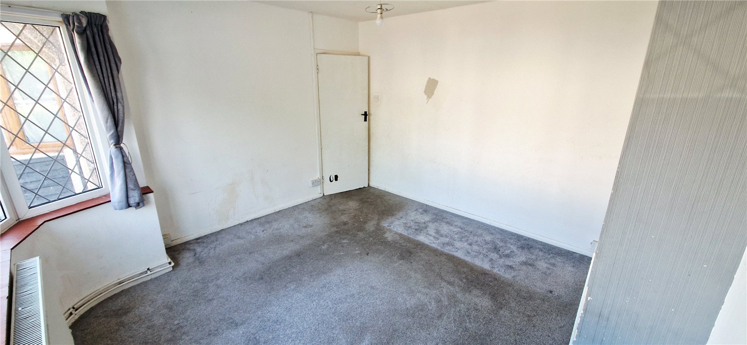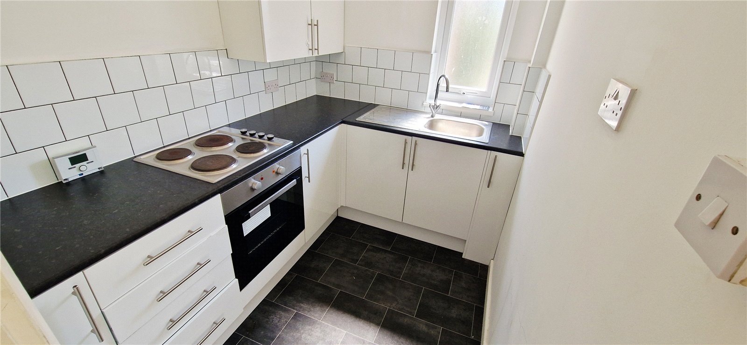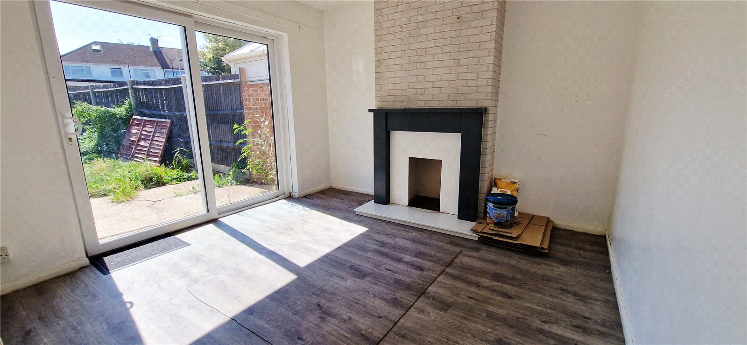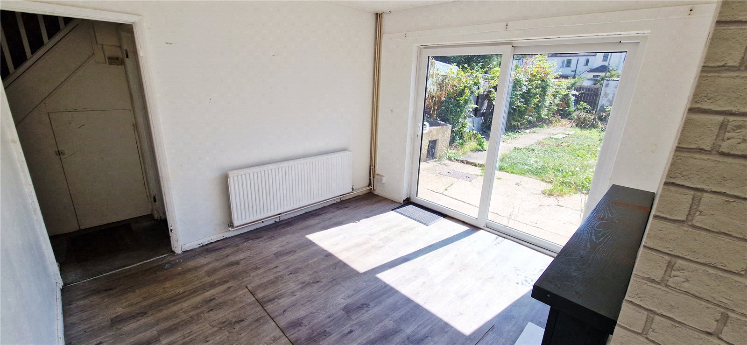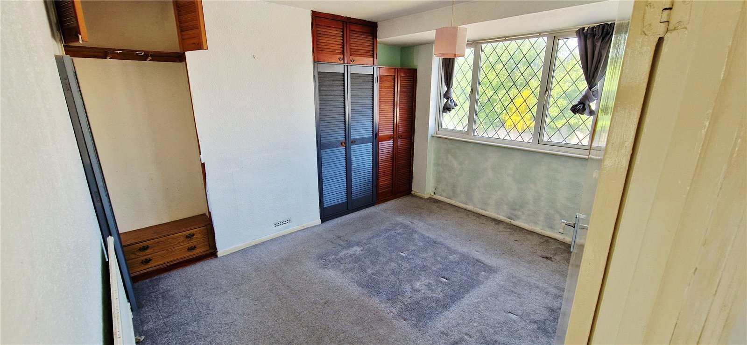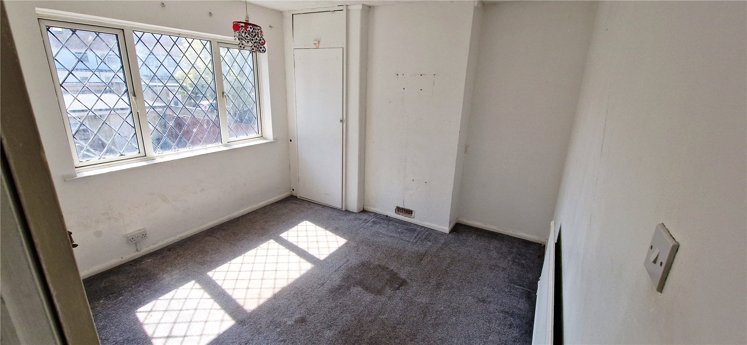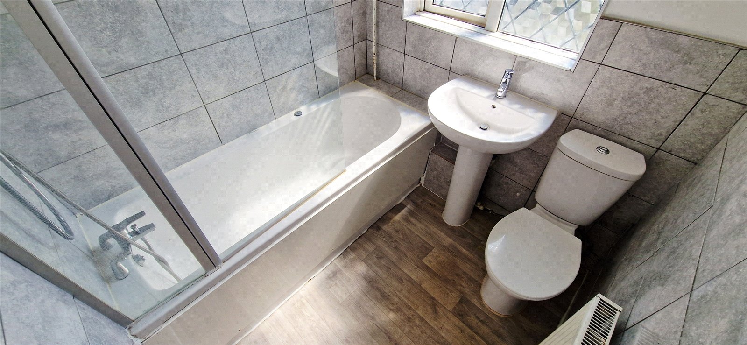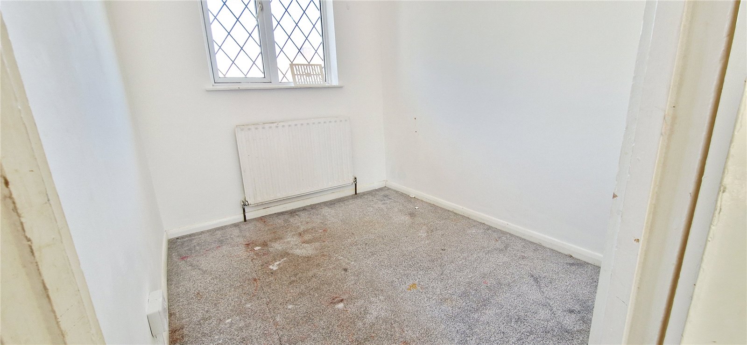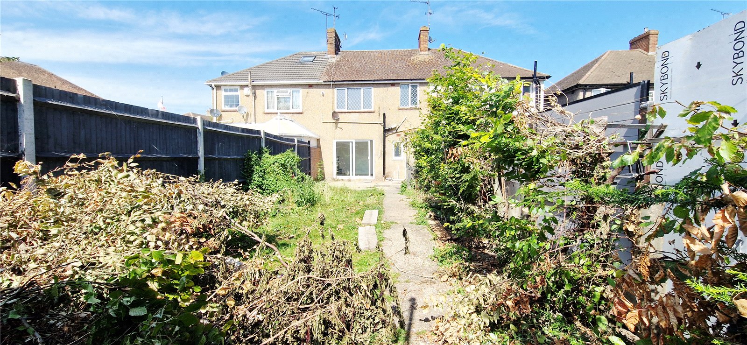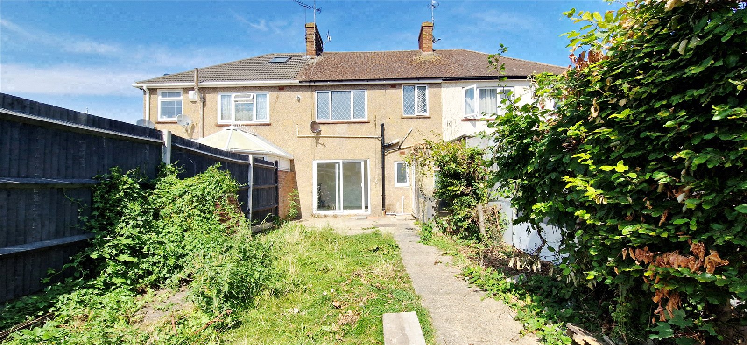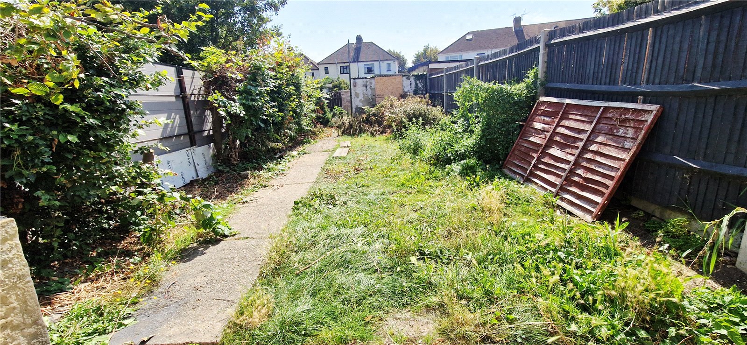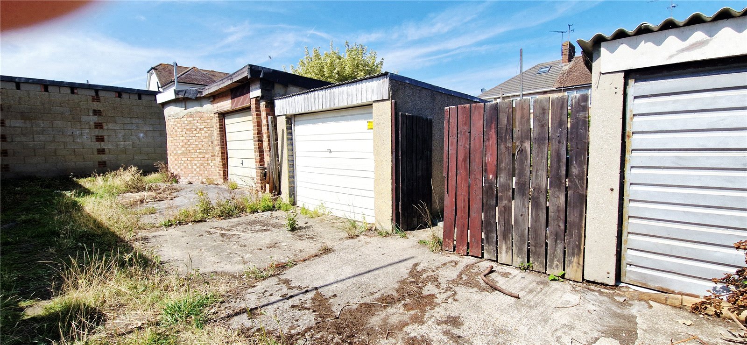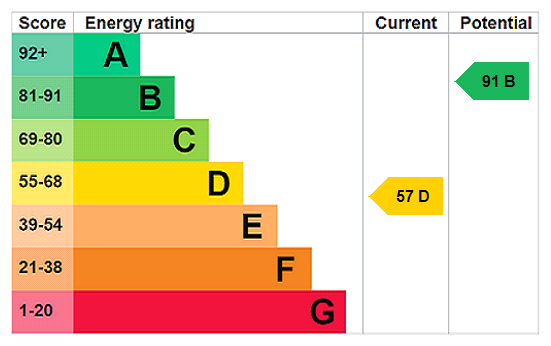
A Spacious 3-Bedroom Terraced Home
£325,000
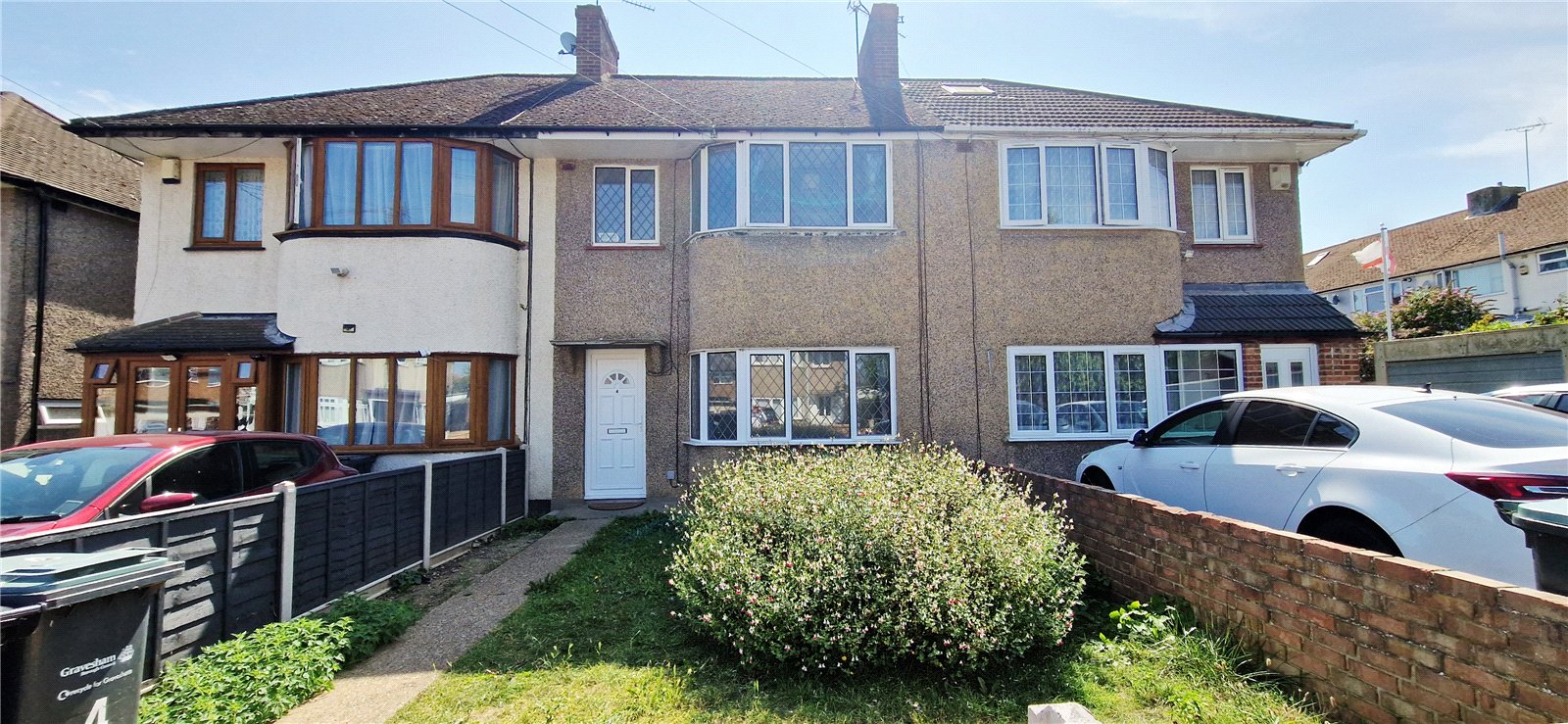
Full Description
Located on the outskirts of Gravesend town centre, this spacious three-bedroom mid-terrace home offers a rare opportunity for buyers looking to modernise, extend (subject to planning permission), and truly make a property their own. Whether you're a first-time buyer eager to create your ideal home, a growing family needing more space, or an investor looking for a valuable project, this property has all the ingredients to become something special.
The ground floor features two separate reception rooms, offering flexible living space for a lounge, dining room, office, or play area. To the rear, a newly fitted kitchen provides a practical and modern cooking area, with further potential to open up or extend to the rear, subject to planning. Upstairs, the home offers three well-proportioned bedrooms — two doubles and a single — along with a family bathroom.
Outside, the property boasts a substantial rear garden measuring approximately 100ft, ideal for families, gardeners, or those looking to add outdoor features such as a studio, office, or extended living space. A detached garage is located at the end of the garden with vehicle access, providing secure parking or useful storage. There’s also scope to create a large driveway to the front of the property (STPP), which is a valuable asset in this location.
The home benefits from part double glazing, a recently installed boiler system, and no onward chain — making it a straightforward purchase with huge potential for personalisation and long-term value.
Situated close to local shops, schools, and green spaces, the property is also just a 15-minute walk from Gravesend town centre. Here, you’ll find an excellent selection of high street shops, supermarkets, cafes, restaurants, gyms, and more. Gravesend Station offers high-speed rail links into Central London in under 25 minutes, and the nearby A2 and M25 provide easy road access to the wider region.
This is a fantastic opportunity to secure a well-located home with great bones and a wealth of future potential. Early viewing is strongly recommended.
Entrance Hall
Reception Room 1 3.6m x 3.68m
Reception Room 2 3.38m x 113
Kitchen 1.88m x 2.46m
Landing
Bedroom 1 3.33m x 3.78m
Bedroom 2 3.07m x 3.5m
Bathroom 1.8m x 1.85m
Bedroom 3 2.26m x 1.88m
Garden approx 100ft
Contact Us
Orange Estate Agents Gravesend40/41 Windmill Street, Gravesend
Kent
DA12 1BA
T: 01474 333 353
E: sales@orangeltd.co.uk
