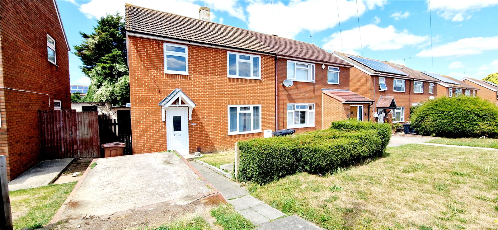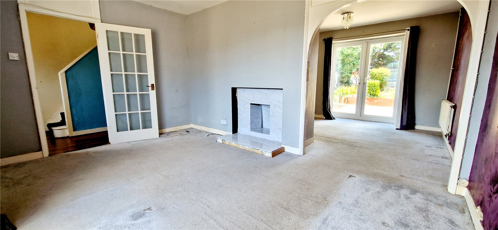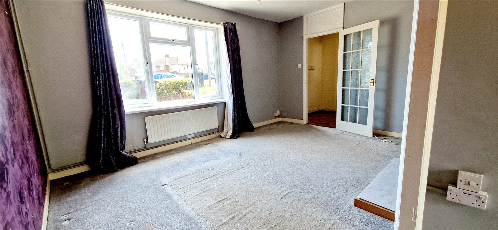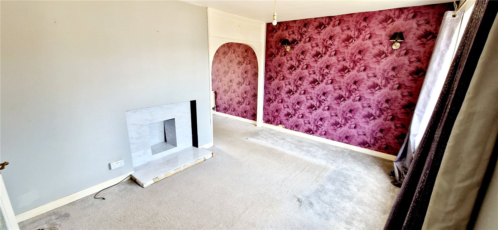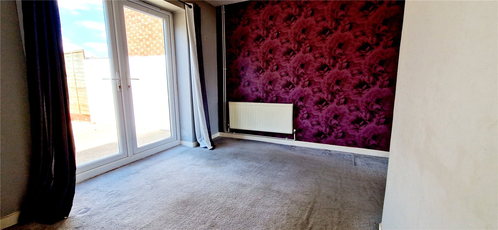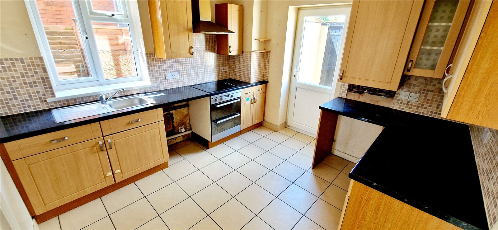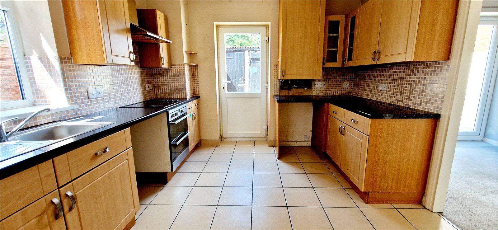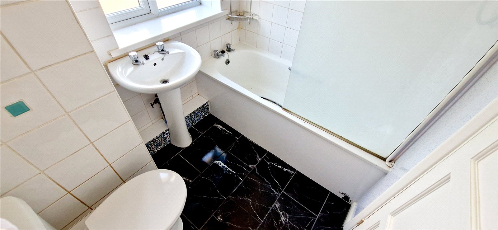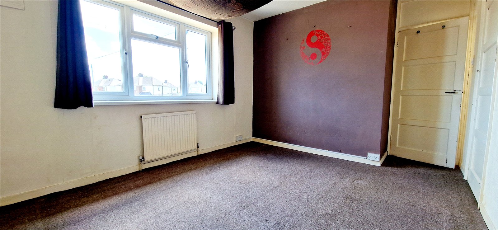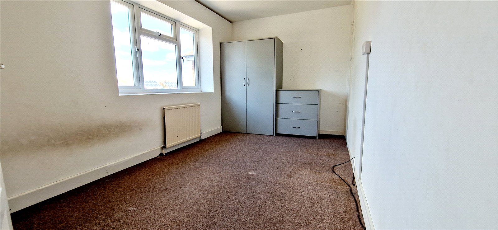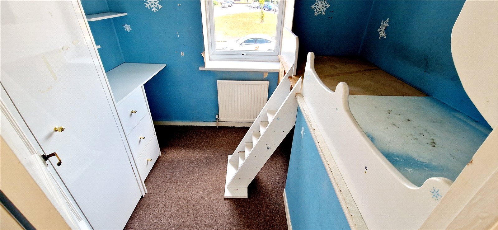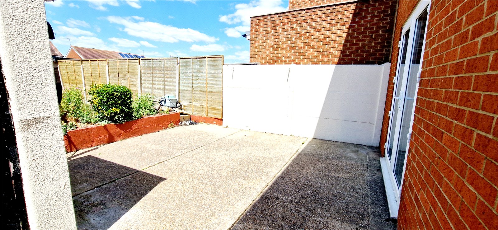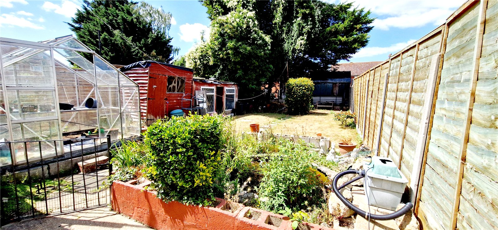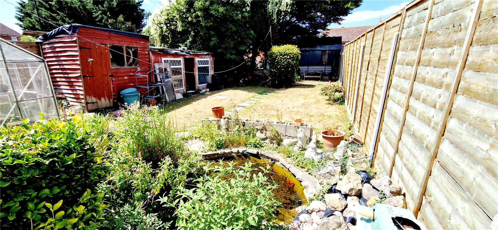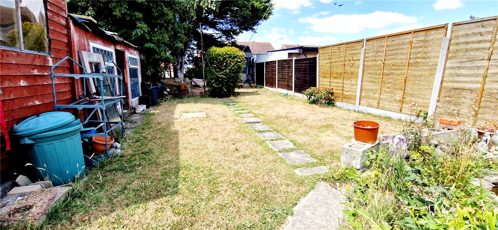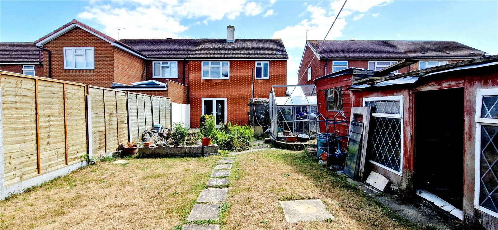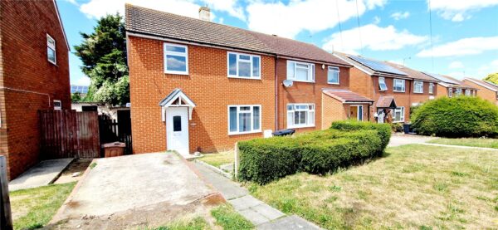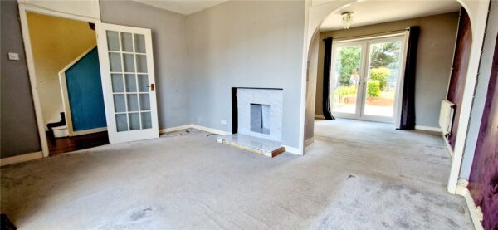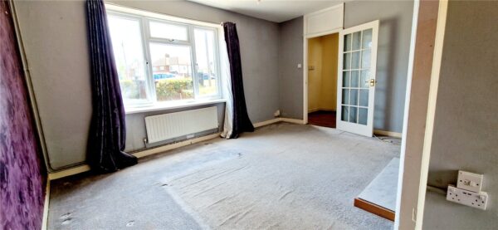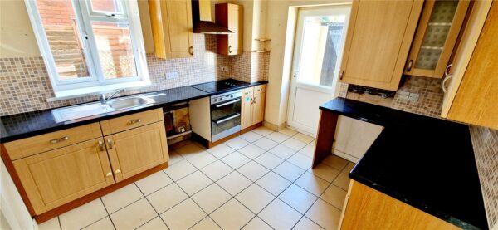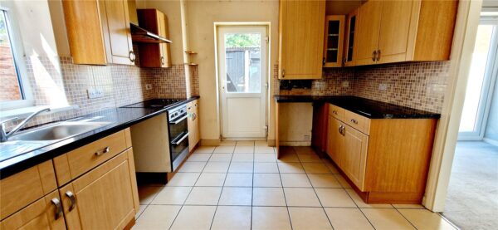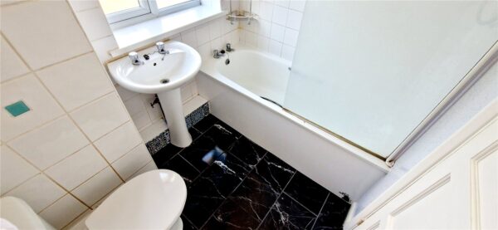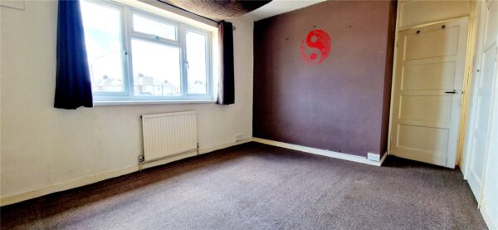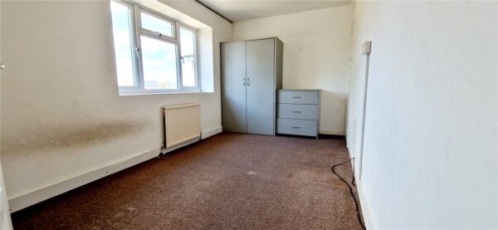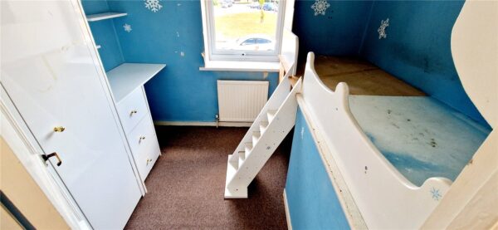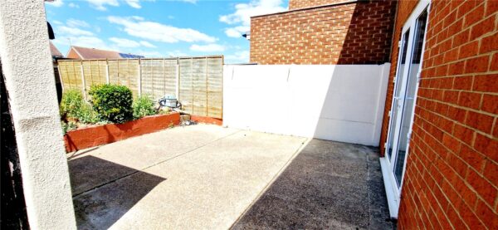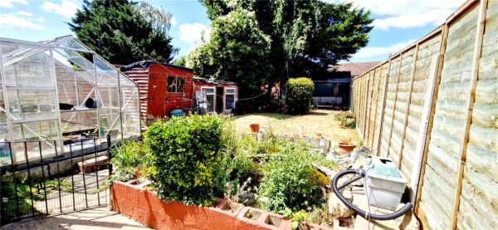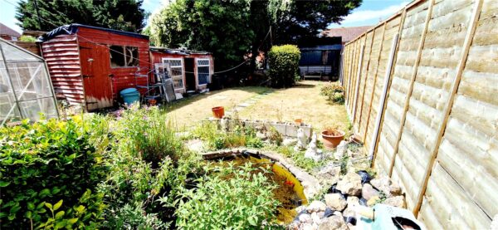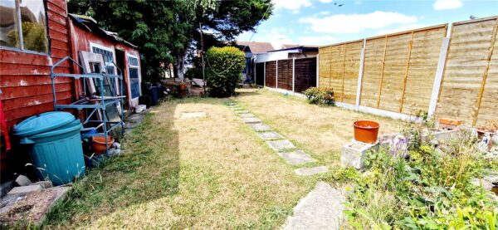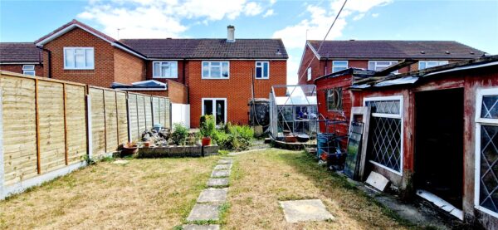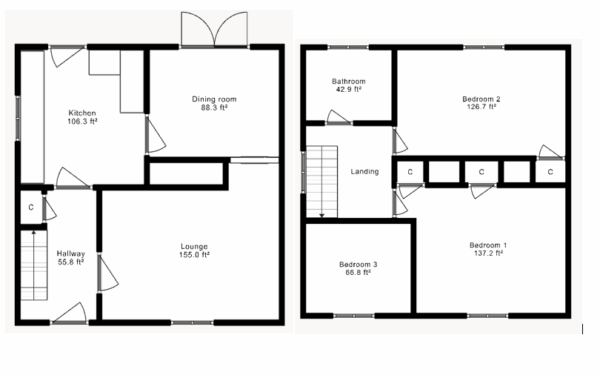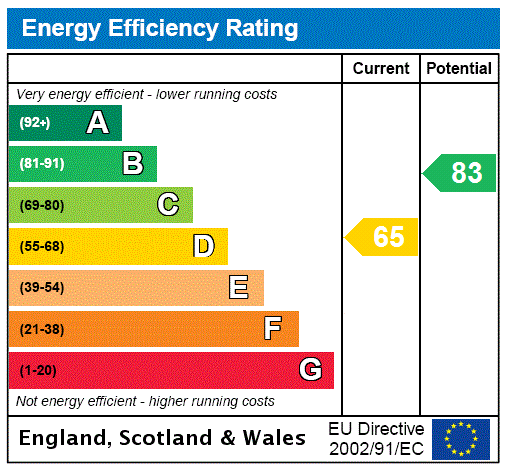3 BEDROOM SEMI-DETACHED HOUSE
Kent,
£365,000 Guide Price
Property features
- Outbuilding
Summary
Orange are pleased to offer this 3 bedroom property in the popular area of Northfleet. The property has lots of potential and consists of 2 reception rooms, separate fitted kitchen, upstairs family bathroom 3 good-sized bedrooms, large rear garden with side access and feature pond. Close to local primary and secondary schools, easy access to major motorway links to London and Dover. Potential for off road parking to the front STPP. Full D/g and GCH. This property would be ideal for a growing family or an investor for a BTL. Call Now to Arrange your viewing on 01474 333353. (The property is of Concrete construction so please check with your mortgage company for lending)Details
Spacious 3-Bedroom Home in Popular Northfleet Location – Great Investment or Family Opportunity!
Located in a sought-after residential area of Northfleet, this well-presented three-bedroom terraced home offers fantastic potential for both investors and growing families alike. With easy access to local schools, Gravesend town centre, and excellent transport links to London, this property ticks all the right boxes for convenience, comfort, and future value.
Key Features:
Separate Fitted Kitchen – Functional and practical, with direct access to the rear garden.
Two Spacious Reception Rooms – Perfect for entertaining or relaxing. The dining room opens out to the garden via charming French doors.
Three Good-Sized Bedrooms Upstairs – Ideal for families or tenants, all served by a well-appointed family bathroom with panelled bath, W/C and wash basin.
Generous Rear Garden – Includes a patio area, three brick-built storage sheds, a pond, and outside toilet facilities. There’s also side access to the front of the property.
Front Hard Standing – Potential for off-street parking, subject to planning permission for a dropped kerb.
Fully Double Glazed (D/G) and Gas Central Heating (GCH) throughout.
Scope for Further Development – Subject to planning permission (STPP), this property holds fantastic potential to extend or reconfigure.
Location Highlights:
Within close reach of local primary and secondary schools
Easy access to Gravesend town centre
Excellent motorway links to London – ideal for commuters
Currently tenanted, this property offers immediate rental income potential. Alternatively, with a little updating, it would make a wonderful family home in a well-connected, community-friendly location.
Don’t Miss Out! Call us now on 01474 333353 to arrange your viewing.
Entrance Hall
Living Room 3.12m x 4.42m
Dining Room 3.23m x 2.51m
Kitchen 3.18m x 3.1m
Landing
Bedroom 1 3.86m x 3.18m
Bedroom 2 4.37m x 2.5m
Bathroom 2.2m x 2.03m
Bedroom 3 2.29m x 2.82m
Garden Approx 100 x 8.13m
