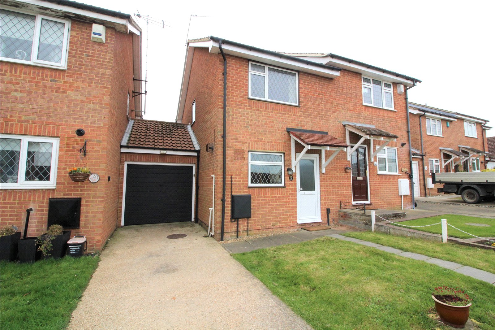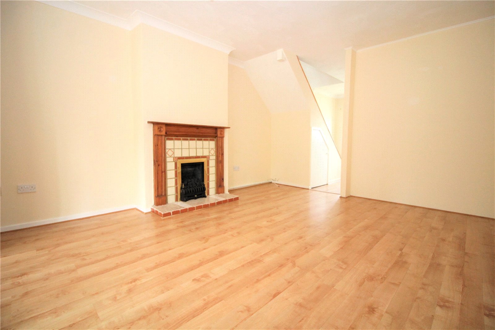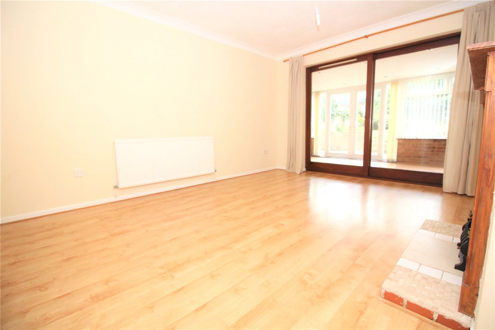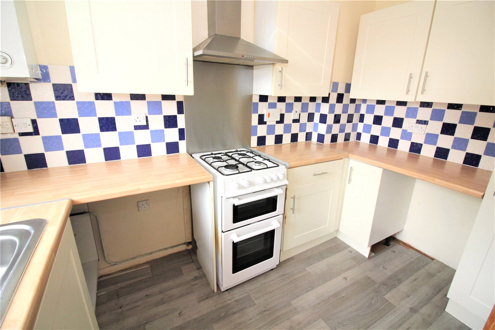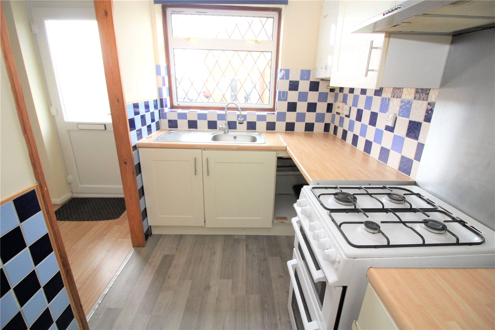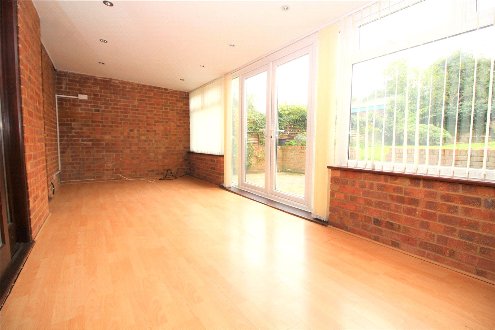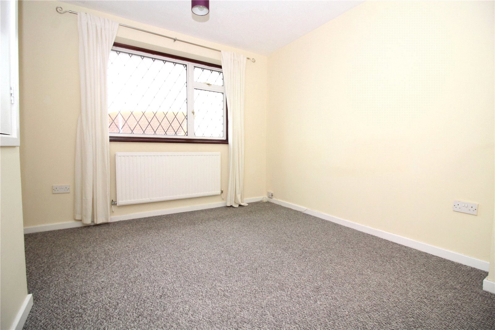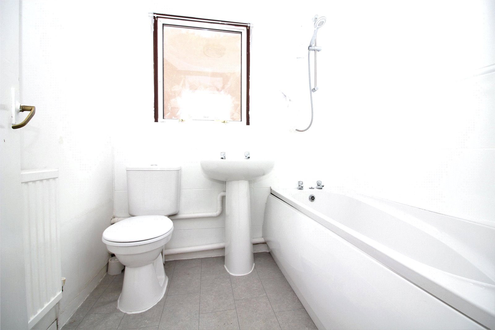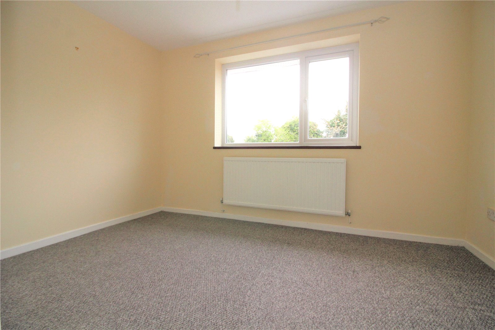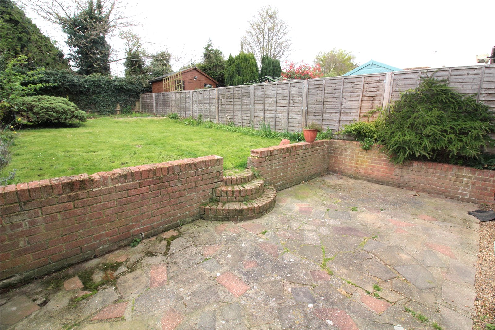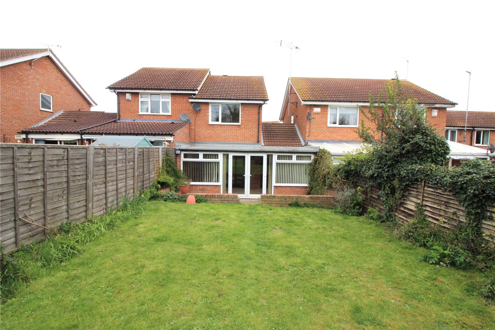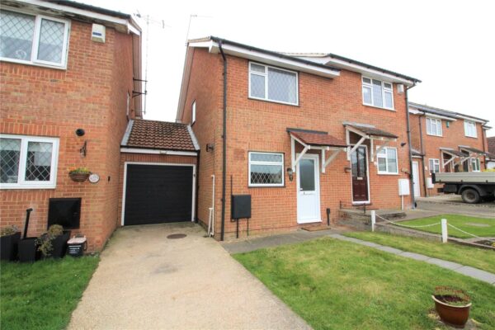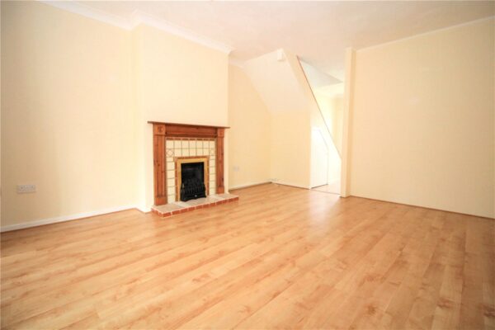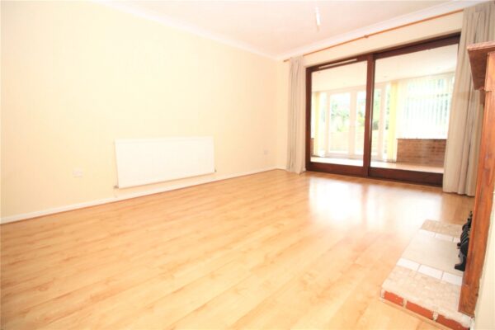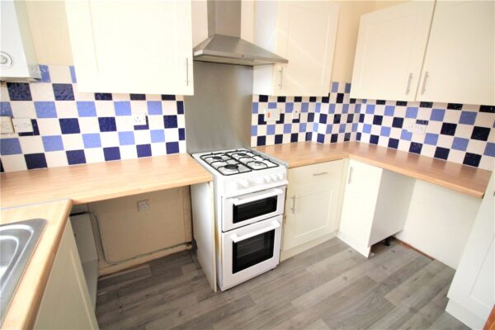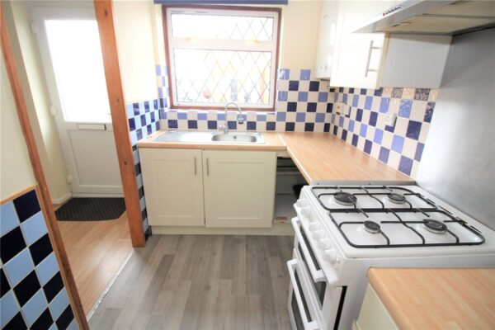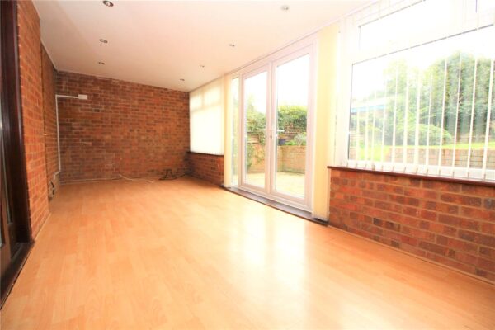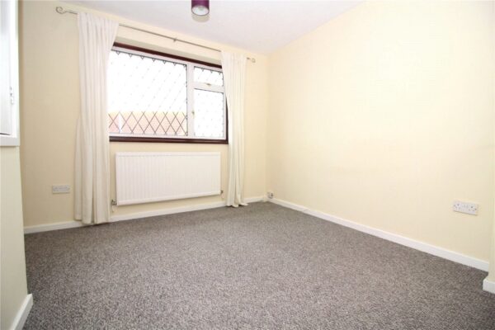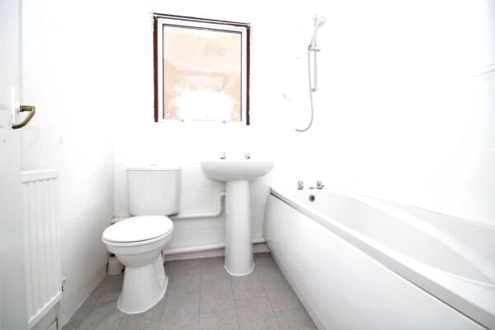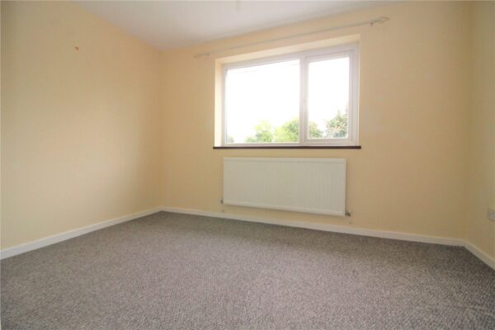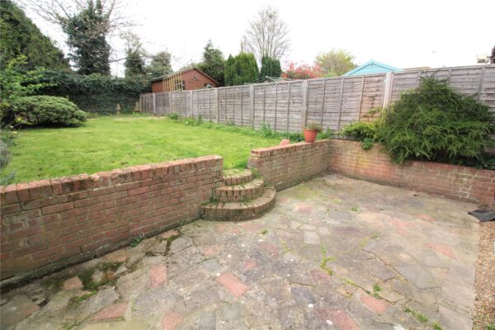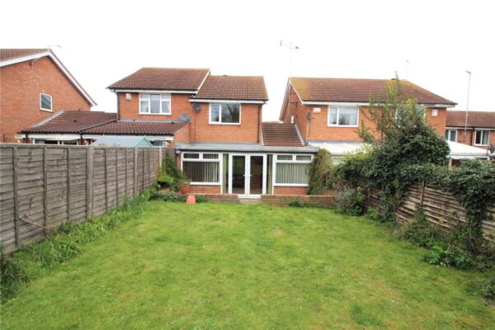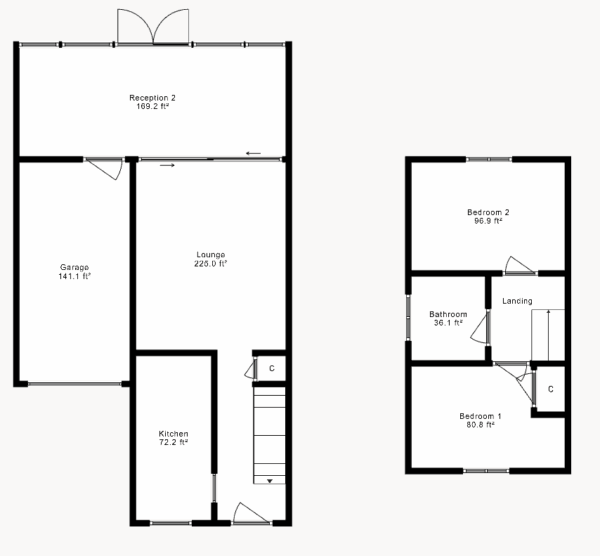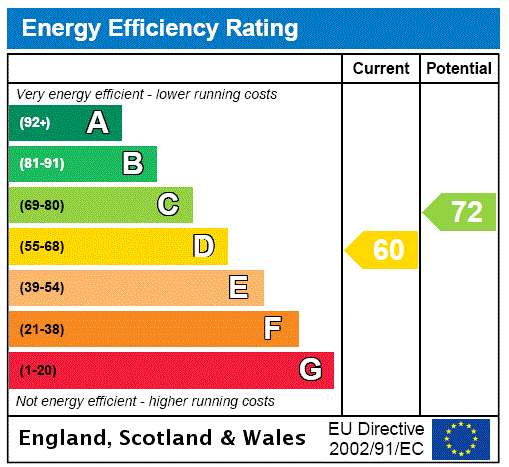2 Bedroom Linked- Semi Detached House
Kent
£325,000
Summary
** CHAIN FREE * 2 BEDROOM LINK DETACHED * INTEGRAL GARAGE * EXTENDED TO REAR * QUITE SECLUDED REAR GARDEN * DRIVE TO GARAGE * 2 DOUBLE BEDROOMS **Details
Charming 2-Bedroom Semi-Detached House with Garage in the Desirable Village of Chalk
Orange is delighted to present this lovely 2 bedroom semi-detached house, located in the sought-after village of Chalk. This inviting home is perfect for those seeking a blend of comfort, convenience, and a peaceful village setting.
Key Features:
Spacious Living Areas: The property offers a separate lounge, perfect for relaxing and entertaining. The separate kitchen is well-appointed, conservatory that provides additional living space.
Two Double Bedrooms: Upstairs, you’ll find two generously sized double bedrooms, ideal for families or professionals. Each room offers ample space, making it easy to personalise to your taste.
Family Bathroom: The upstairs family bathroom is thoughtfully designed, providing a practical and stylish space for your daily routine.
Lovely Rear Garden: Secluded and tranquil
Garage and Driveway: The property includes a driveway and a garage to the side, offering convenient parking. There’s also potential for conversion, subject to planning permission (STPP), providing exciting possibilities for additional living space.
Fully Double Glazed and Gas Central Heating: Enjoy the benefits of a fully double-glazed home with gas central heating, ensuring comfort and energy efficiency throughout the year.
Prime Location: Just a short drive from Gravesend town centre, the property offers easy access to high street shops, railway links to London, and a selection of primary and secondary schools, making it a fantastic choice for families and commuters alike.
A Must-See Home
This charming property combines village charm with modern living, making it an exceptional rental opportunity. Don’t miss out—call us today to arrange your viewing on 01474 333353!
Entrance Hall
Kitchen 1.7m x 3.15m
Reception Room 1 3.53m x 4.37m
Reception Room 2 2.51m x 5.92m
Landing
Bedroom 1 3.23m x 3.58m
Bathroom 1.93m x 1.7m
Bedroom 2 2.51m x 3.58m
Garden 17.9m x 6.02m
Garage 5.08m x 2.57m
