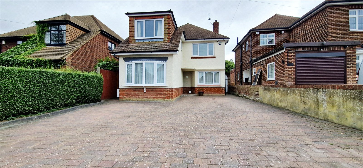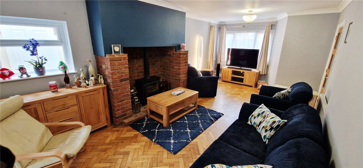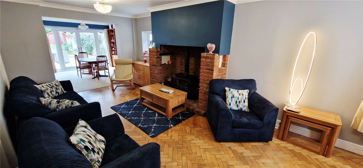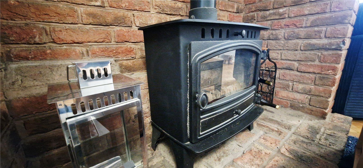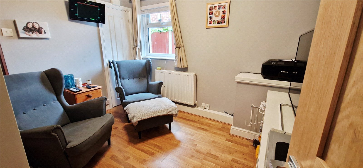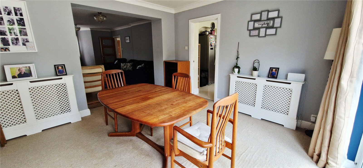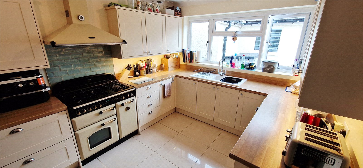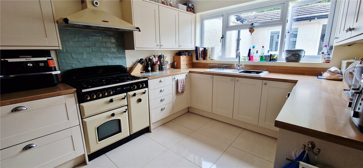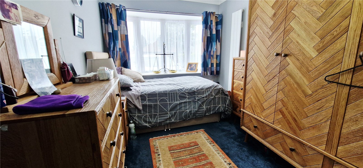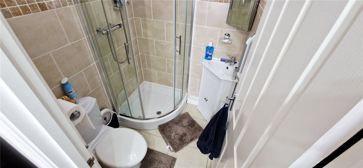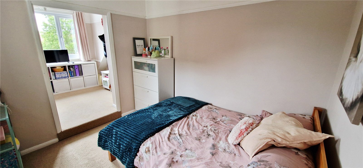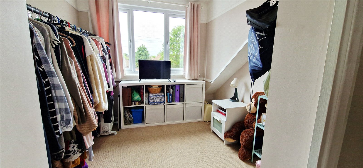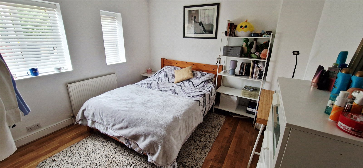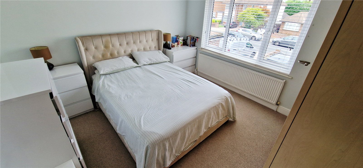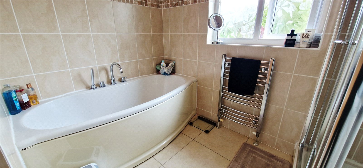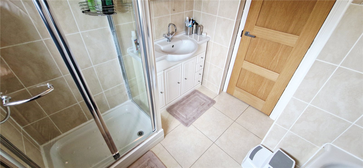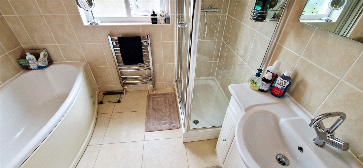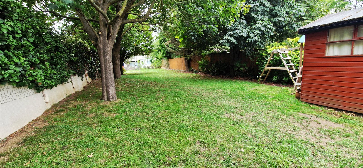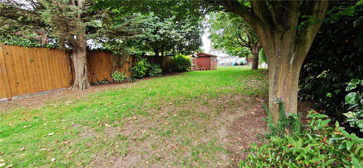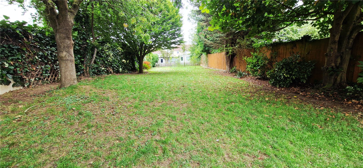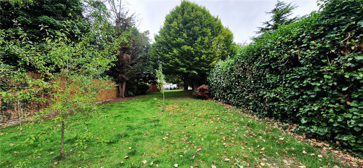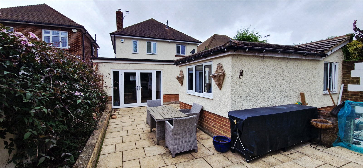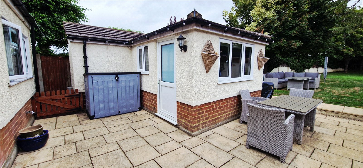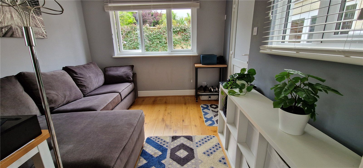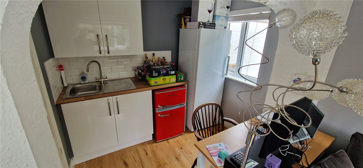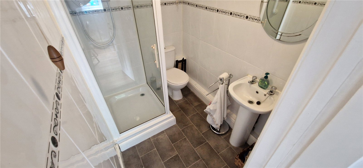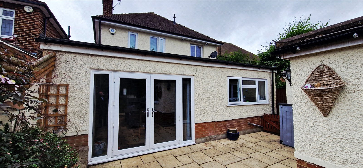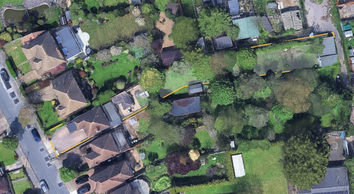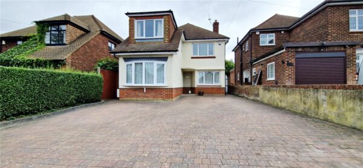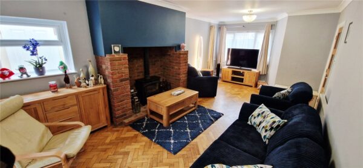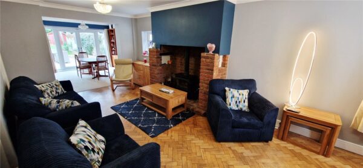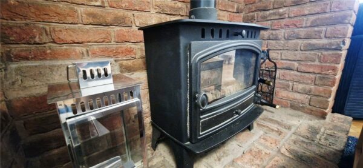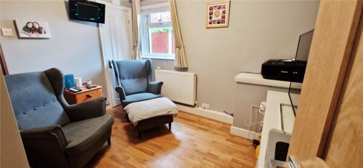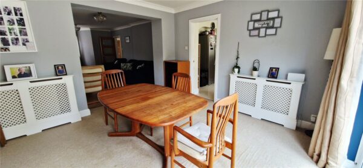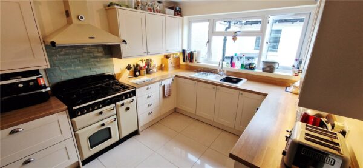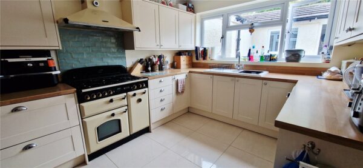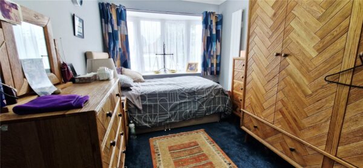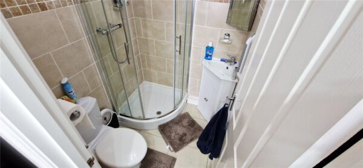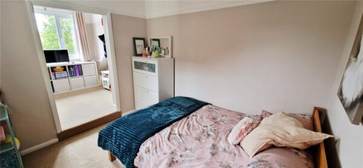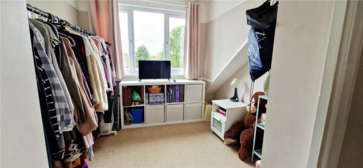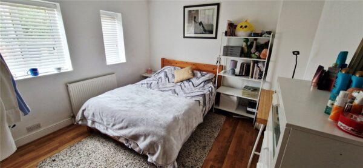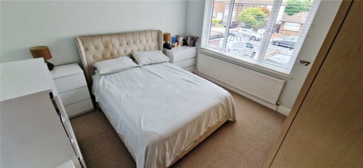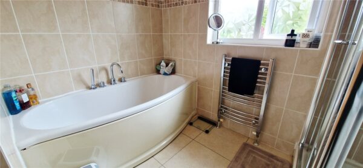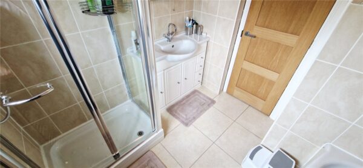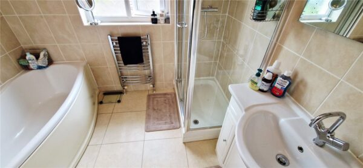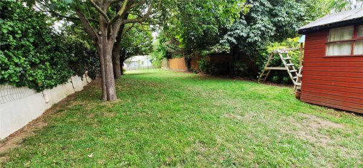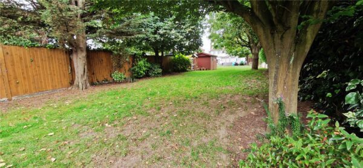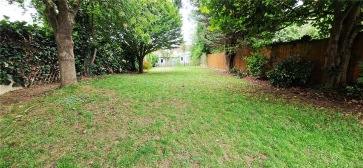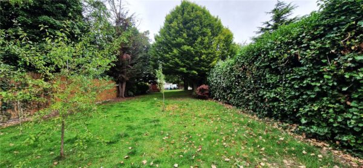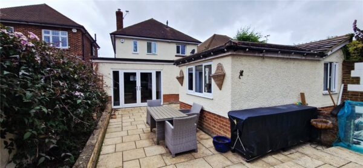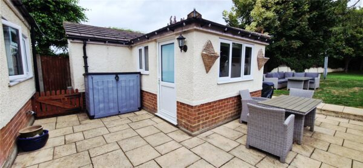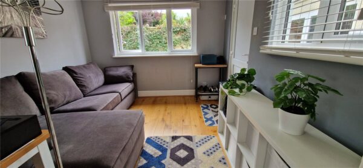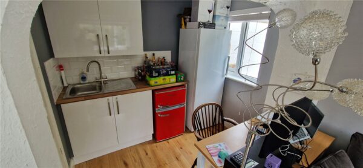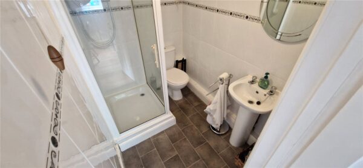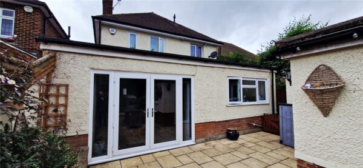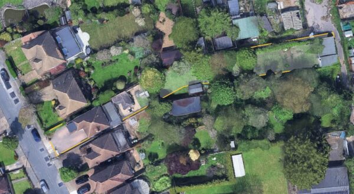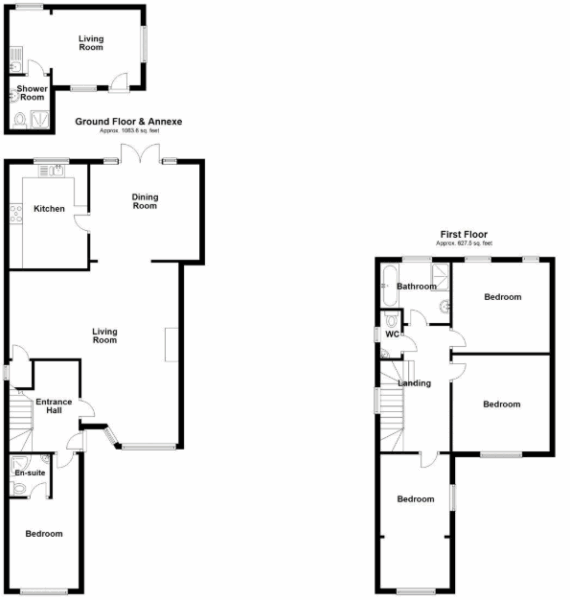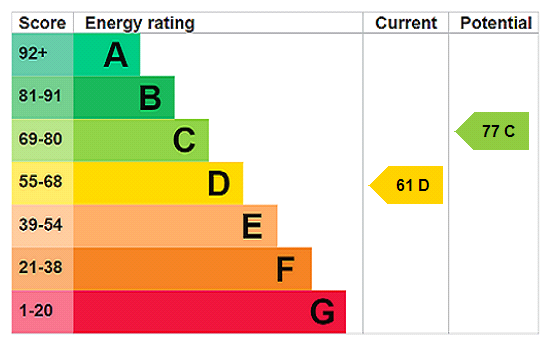4-Bedroom Detached Home
Gravesend
£650,000
Property features
- Outbuilding
Summary
Spacious – 4-Bedroom Detached Home Singlewell, Gravesend This well-presented detached home features 4 bedrooms (including a ground-floor en-suite), open-plan lounge/diner with parquet flooring and log burner, second reception room, modern kitchen, and a 300ft garden with a fully equipped detached annex. Driveway for 4–5 cars . Call 01474 333353 to arrange a viewing as this will not be around for long.Details
Spacious 4-Bedroom Detached Home with Detached Annex – Singlewell, Gravesend
Located in the highly desirable Singlewell area of Gravesend, this impressive 4-bedroom detached home offers spacious and versatile living, a beautiful garden, a self-contained annex, and ample off-road parking — making it ideal for families or multi-generational living.
To the front, the property features a generous driveway with space for 4–5 cars, enclosed by a low wall surround, offering both security and kerb appeal.
Inside, the home is fully double glazed and benefits from gas central heating throughout. The ground floor includes a well-sized bedroom with en-suite shower room, ideal for guests or ground-floor living. The spacious open-plan lounge and dining area boasts parquet flooring, a log burner with a large chimney surround, and french doors opening onto the rear garden. A separate kitchen comes complete with a range cooker and space for additional appliances, while a second reception room adds extra flexibility — perfect for a study, snug, or children’s playroom.
Upstairs, there are three further bedrooms, a modern family bathroom, and a separate W/C.
The rear garden, stretching approximately 300ft, is a true highlight — featuring a patio area, power and lighting, and mature tree borders offering privacy and a peaceful setting. There is a detached annex with its own power and water supply, modern kitchenette, and shower room, ideal for guest accommodation, a home business, or potential rental income (STPP). There are also two separate storage units for added convenience. To the rear of the garden is access to 2 further outbuildings which is great for extra storage or to convert. STPP
This well-appointed property combines space, style, and functionality in one of Gravesend’s most sought-after areas. Early viewing is highly recommended.
Entrance Hall
Downstairs bedroom 5.03m x 2.62m narrowing to 1m
Ensuite Bathroom 1.4m x 1.7m
Living Room 6.8m x 3.68m
Dining Room 4.06m x 3.58m
Reception Room 3.2m x 2.72m
Kitchen 3.23m x 3.68m
Landing
Bedroom 1 3.07m x 3.68m
Bedroom 2 3.68m x 3.53m
Bathroom 2.51m x 2.51m
Seperate w/c 0.9m x 1.55m
Bedroom 3 5.5m x 2.54m
Garden aprox 300ft
Annex 4.8m x 2.9m
Shower Room 1.96m x 1.57m
