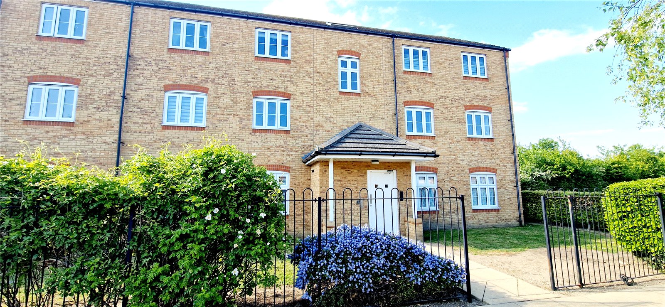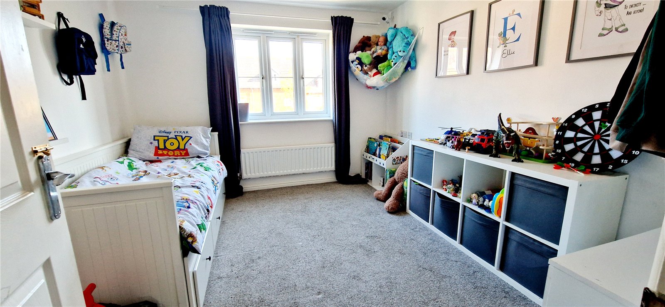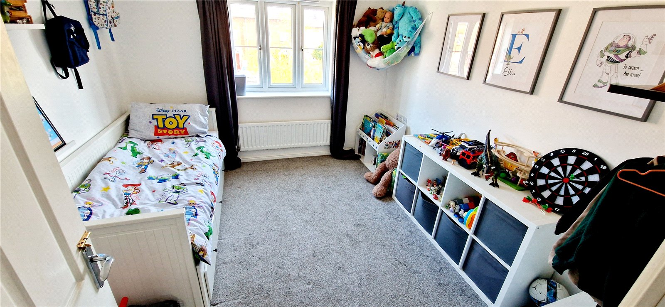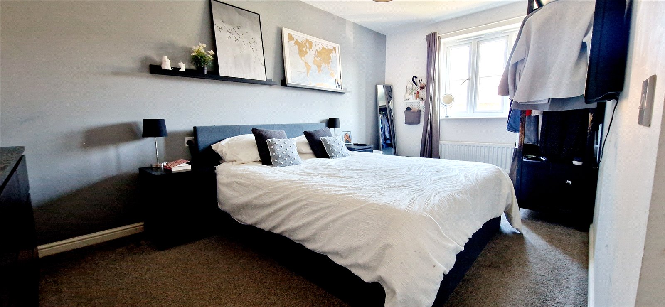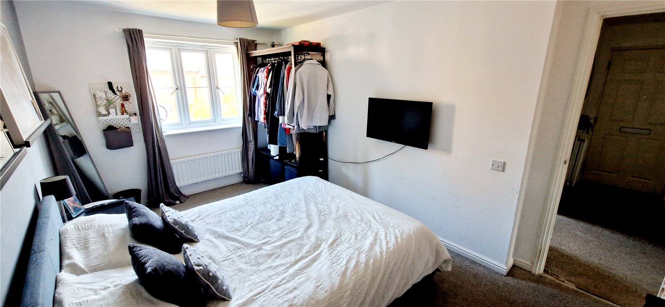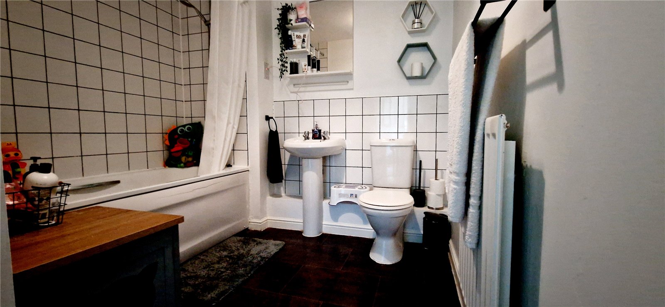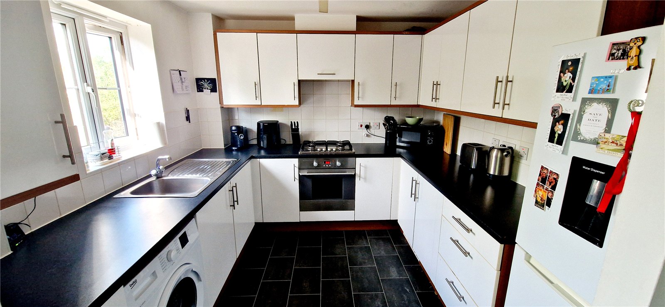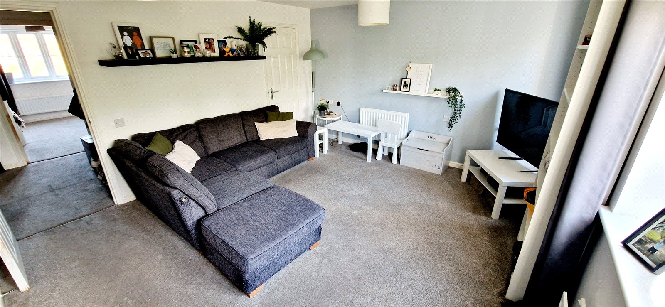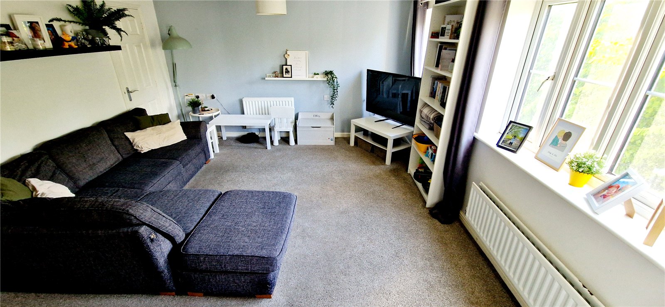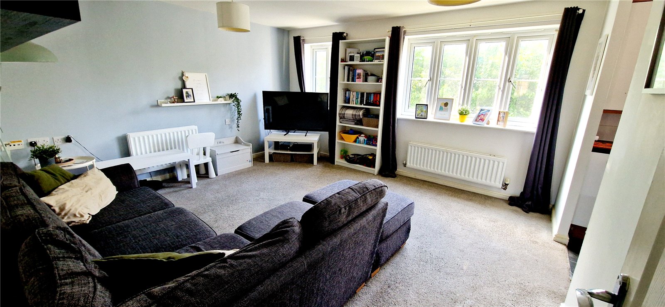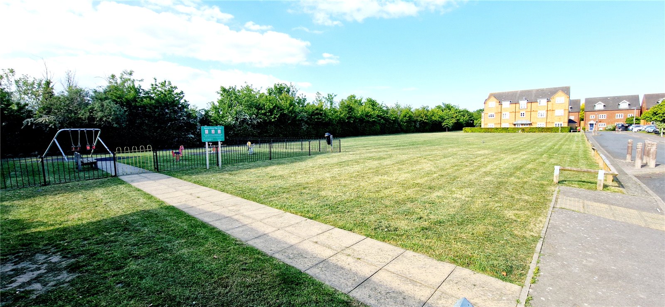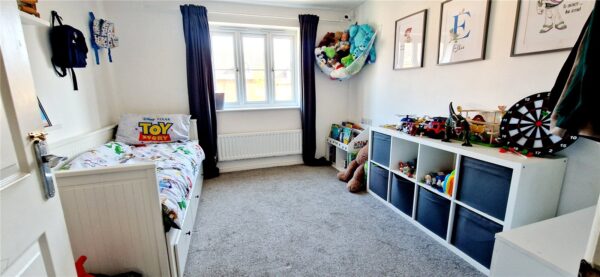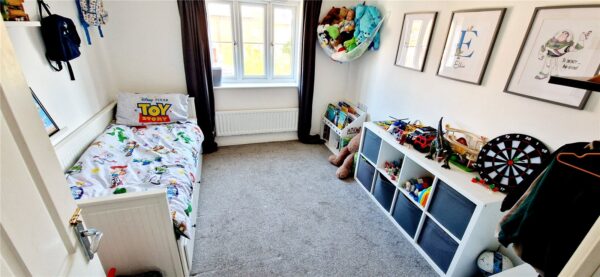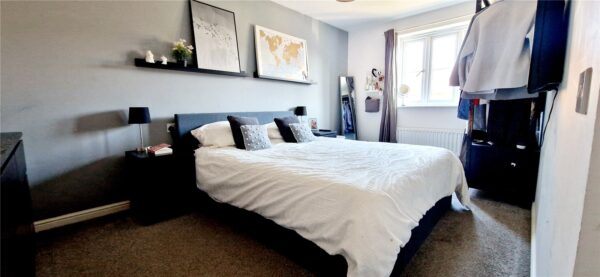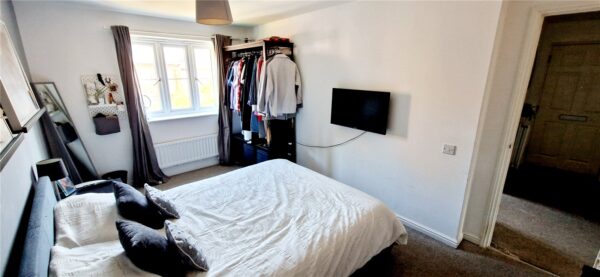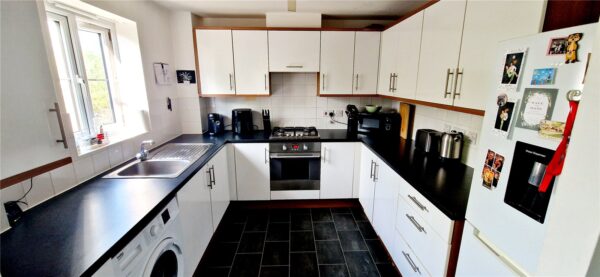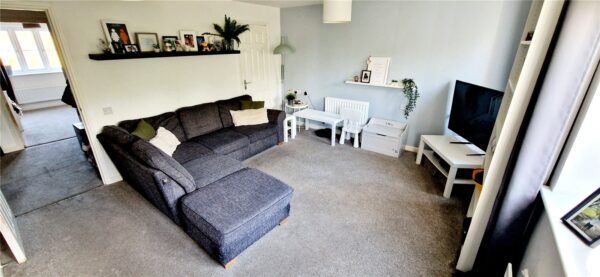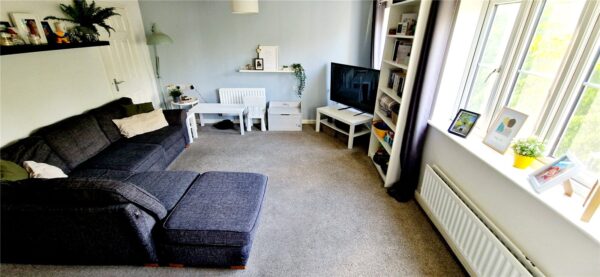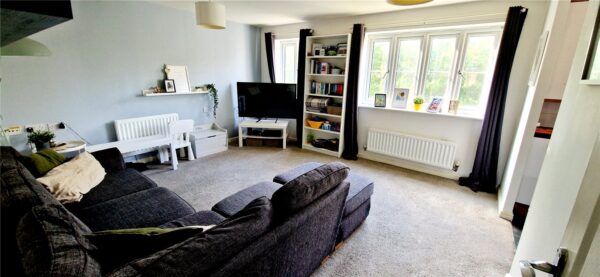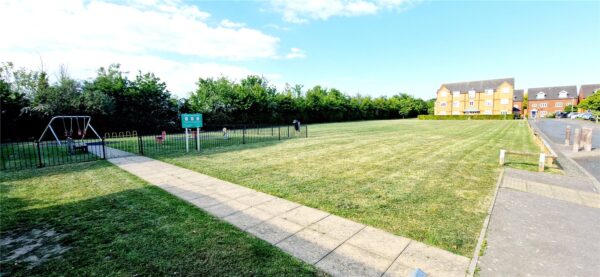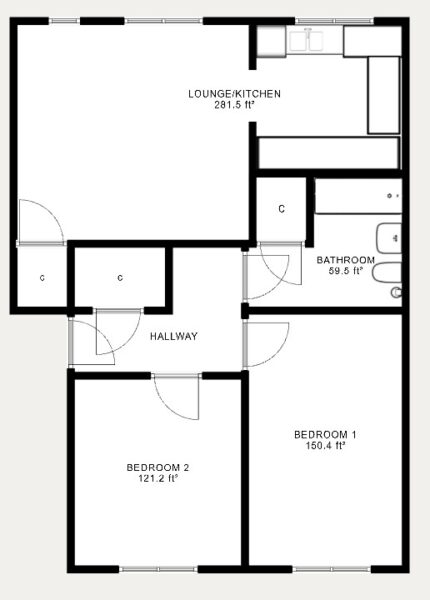Modern 2-Bedroom First Floor Apartment
Gravesend
£190,000 Guide Price
Summary
*** £190,000 - £215,000 ***A well-presented 2-bedroom first floor apartment in a purpose-built block in Northfleet/Gravesend. Offering two double bedrooms, a modern open-plan kitchen/lounge, large bathroom, and ample storage. Benefits include gas central heating, full double glazing, neutral décor, and allocated parking. Set within a quiet development with communal green space, just 10 minutes from Gravesend town centre, Ebbsfleet station, and with easy access to A2/M2. Ideal for first-time buyers or investors.Details
Located in a well-maintained purpose-built block in Northfleet, this spacious and modern two-bedroom first floor apartment offers comfortable, low-maintenance living with excellent access to local amenities and transport links.
This beautifully presented home features two generously sized double bedrooms, a large family bathroom, and an open-plan lounge/kitchen area, modern fitted kitchen — perfect for entertaining or relaxed day-to-day living. The neutral décor throughout provides a light, contemporary feel, while plentiful built-in storage ensures practicality.
Additional benefits include full double glazing, gas central heating, and allocated parking for one vehicle to the front, with visitor spaces also available. Residents also enjoy access to a communal green and park area, adding to the sense of space and community.
Conveniently situated just 10 minutes from Gravesend town centre, with access to high street shops, restaurants, gyms, and fast train links to London. Ebbsfleet International station is also nearby, offering further commuting options. The A2 and M2 motorways are easily accessible, making this a great location for professionals, first-time buyers, or investors.
Entrance Hall
Reception Room 4.1m x 4.4m
Kitchen 2.77m x 2.9m
Bathroom 2.9m x 2.36m
Bedroom 1 4.78m x 2.95m
Bedroom 2 3.15m x 3.48m
