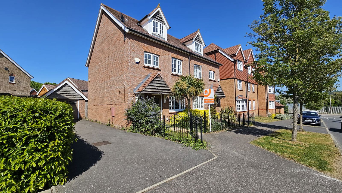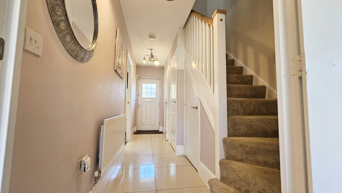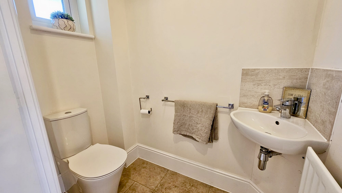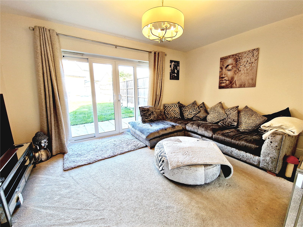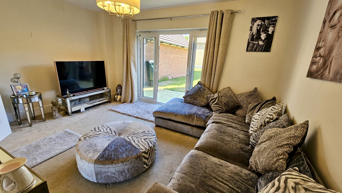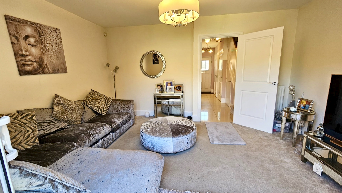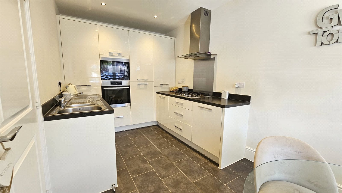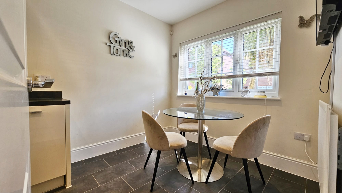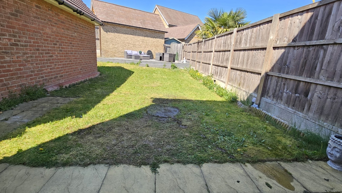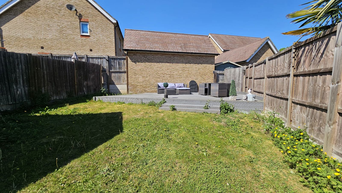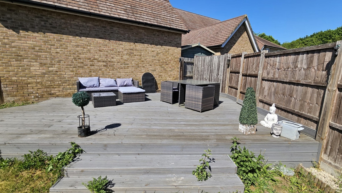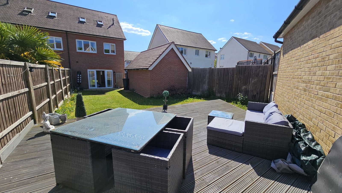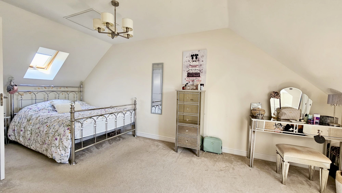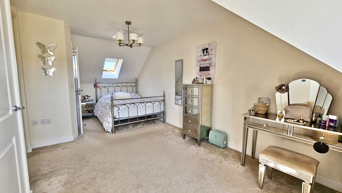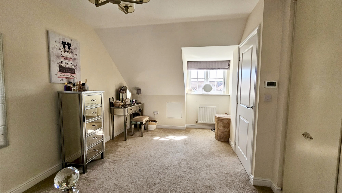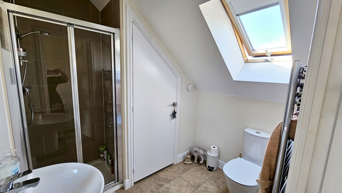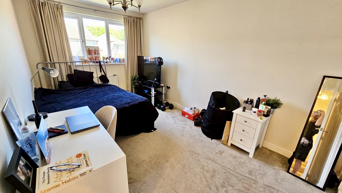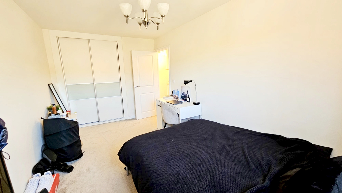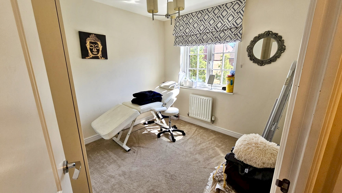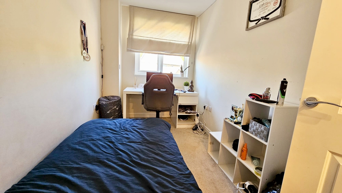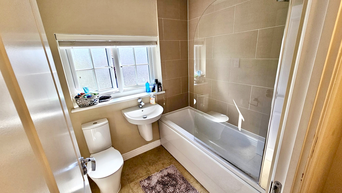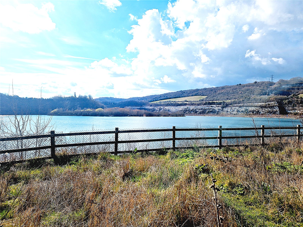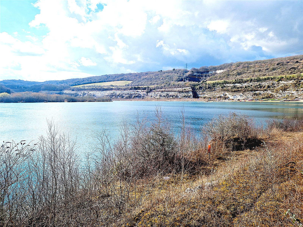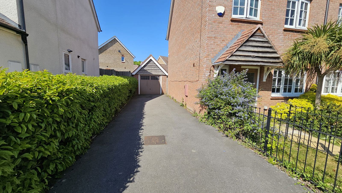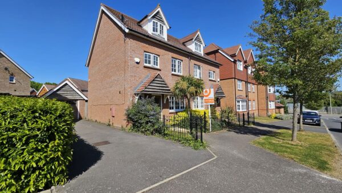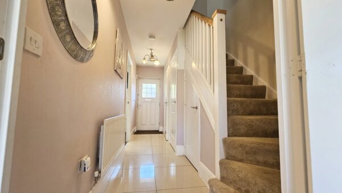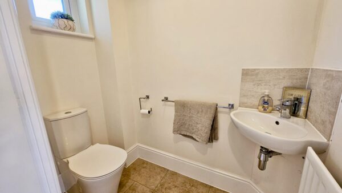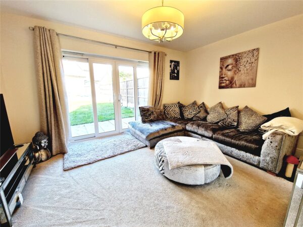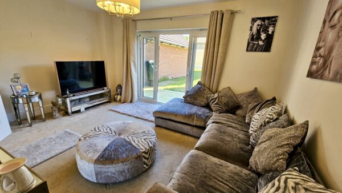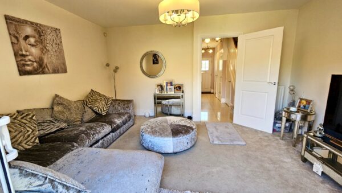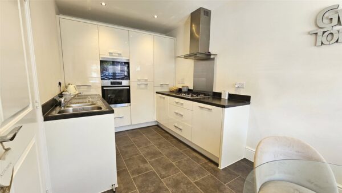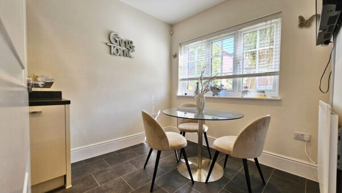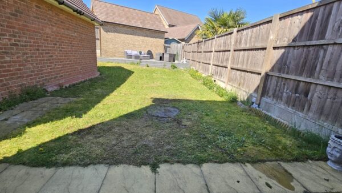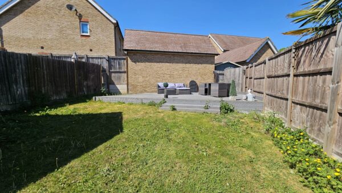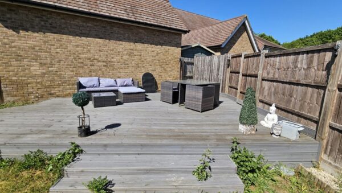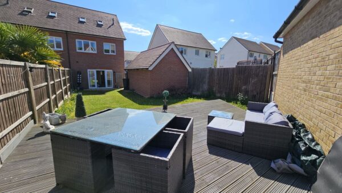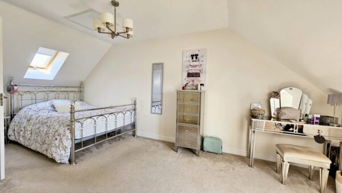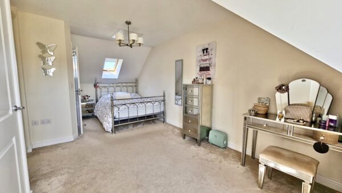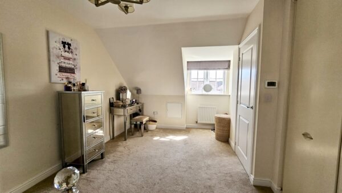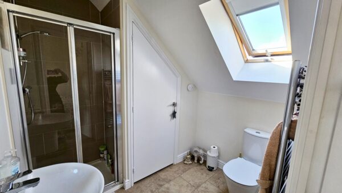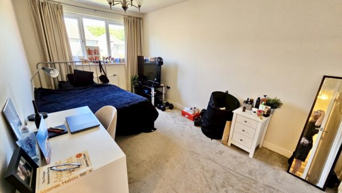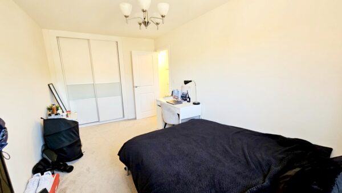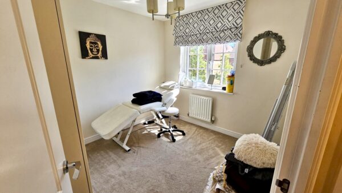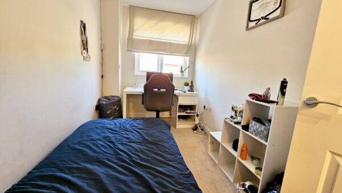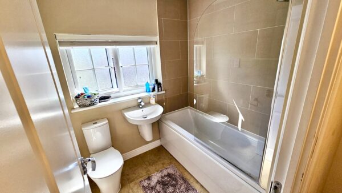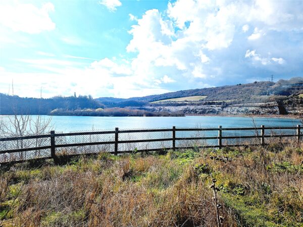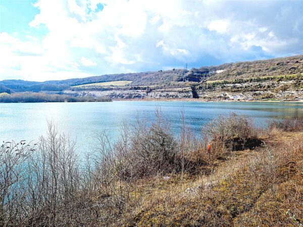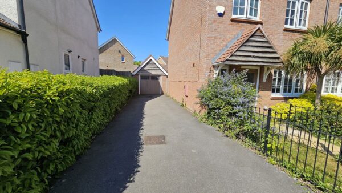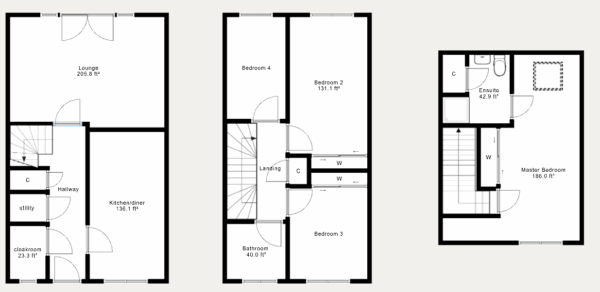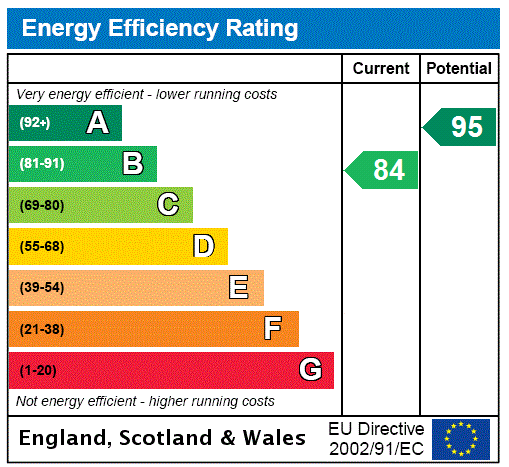4 Bedroom Semi Detached House
Rochester
£400,000 Guide Price
Summary
*** £400,000 to £415,000 *** 4 BEDROOM TOWN HOUSE *** MODERN FITTED KITCHEN / DINER *** INTEGRATED AEG/BOSH APPLIANCES *** SEPARATE LOUNGE *** CLOAKROOM *** ENSUITE TO MASTER BEDROOM *** FAMILY BATHROOM *** DETACHED GARAGE *** DRIVEWAY *** FITTED WARDROBES *** NEW BUILD DEVELOPMENT *** CALL NOW TO ARRANGE YOUR VIEWING ***Details
This 4 bedroom semi-detached property is situated in the popular village of Halling. The property is on a new build development and is a great place for a family.
The ground floor offers a separate modern fitted kitchen / diner which has good quality integrated appliance which include a oven/hob, dishwasher and microwave.
There is a downstairs cloakroom, utility cupboard which houses a washing machine and storage, to the rear of the property you have a separate Lounge with French doors leading out to the rear garden.
On the 1st floor you will find the modern family bathroom, 3 bedroom with 2 benefiting from having fitted wardrobes.
On the top floor is the master bedroom with fitted wardrobes and a ensuite shower.
Throught the property is decorated to a modern standard with it being fully double glazed and Gas central heated.
Outside the garden offer a large lawn area with raised decking to the rear for entertaining. to the side there is a detached garage which has power and lighting and a large driveway which will accommodate 3/4 cars.
Surrounding the estate is a large lake which offers great views and there is a water activity centre for all families to enjoy which offers a whole range of things to do on the water and also a spot of fishing.
we strongly recommend viewing the property as soon as possible to avoid disappointment.
call us today on 01474 333353.
Entrance Hall
Cloakroom 1.78m x 0.94m
Kitchen/diner 4.98m x 2.51m
Living Room 4.67m x 3.56m
Landing
Bathroom 1.85m x 1.98m
Bedroom 4 3.45m x 1.96m
Bedroom 3 3.07m x 2.62m
Bedroom 2 4.5m x 2.6m
Landing
Master Bedroom 6.27m x 3m
Ensuite Bathroom 2.29m x 2.26m
Garden 62 x 30 approx
Garage 5.97m x 3.3m
